- 302-838-7374
- info@fortdupont.org
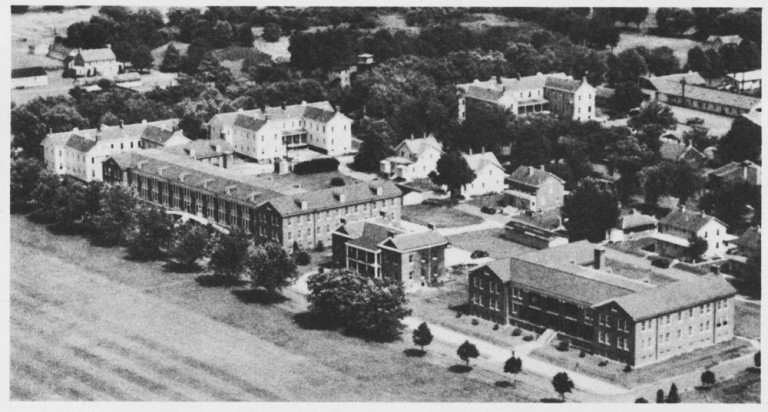
The Fort DuPont Redevelopment and Preservation Corporation was created July 23rd, 2014 when former Governor Jack Markell signed House Bill 310 into law. Sponsored by Representative Valerie Longhurst and Senator Nicole Poore, the legislation defined the powers of the Corporation and outlined the form of its Board of Directors. Executive Director Jeff Randol was hired in 2015.
The Board of Directors meets the second Wednesday of each month at 9:30 a.m. Location and meeting details are posted on the website Calendar.
The General Assembly recognized that the Fort DuPont Complex along the Delaware River adjacent to Delaware City has enormous potential. It could be a sustainable, mixed-use community producing revenue, jobs, housing choices and recreational and other amenities while preserving its historic character and the surrounding environment.
The corporation will act in a planning and development capacity. It can hold, own, preserve, develop, improve, construct, rent, lease, sell, or otherwise acquire or dispose of any real property, including without limitation any real property comprising the Fort DuPont Complex or portion thereof transferred to the Corporation.
Borrow or accept contributions, grants, or other financial assistance from the federal government, the State, a locality or political subdivision or agency or any source, public or private, to aid of any project of the Corporation, and to these ends, to comply with such conditions and enter into such mortgages. It shall comply with such conditions and enter into such mortgages, trust indentures, leases, or other contracts and agreements as may be necessary or desirable.
Have and exercise any and all powers available to a corporation under Chapter I of Title 8, the Delaware General Corporation Law.
Take such other lawful actions that are consistent with the purposes of the enabling legislation in order to oversee, manage, and implement the redevelopment and preservation of the Fort DuPont Complex.
Recover costs for services or facilities provided, owned, operated, or financed by the Corporation.
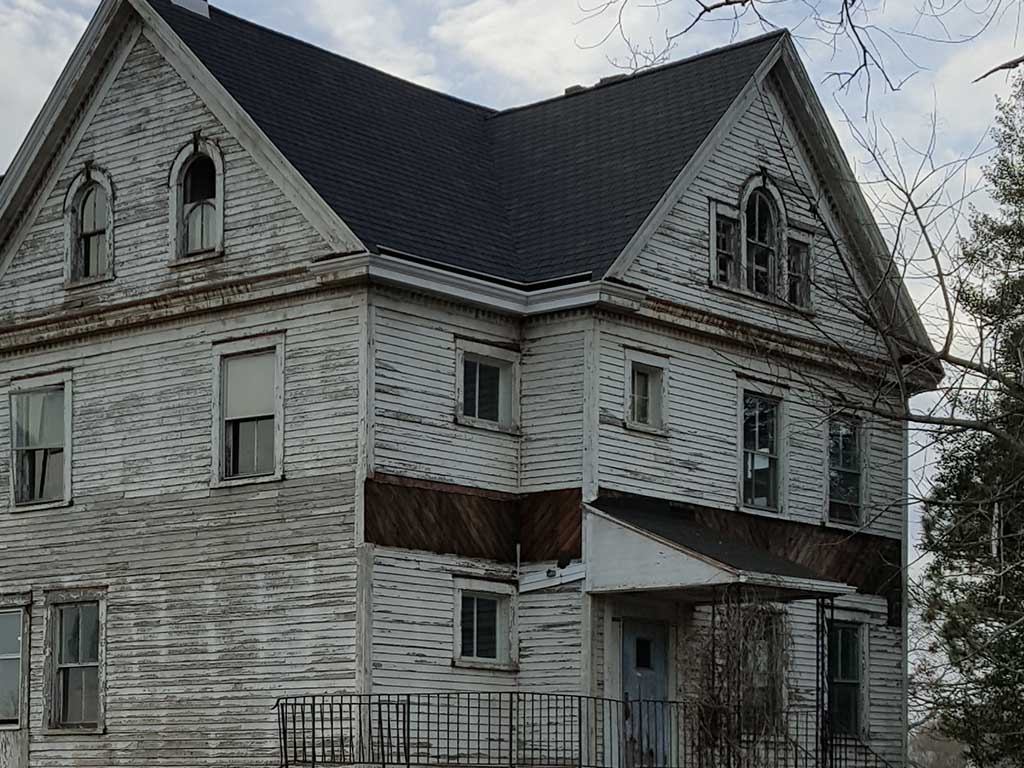
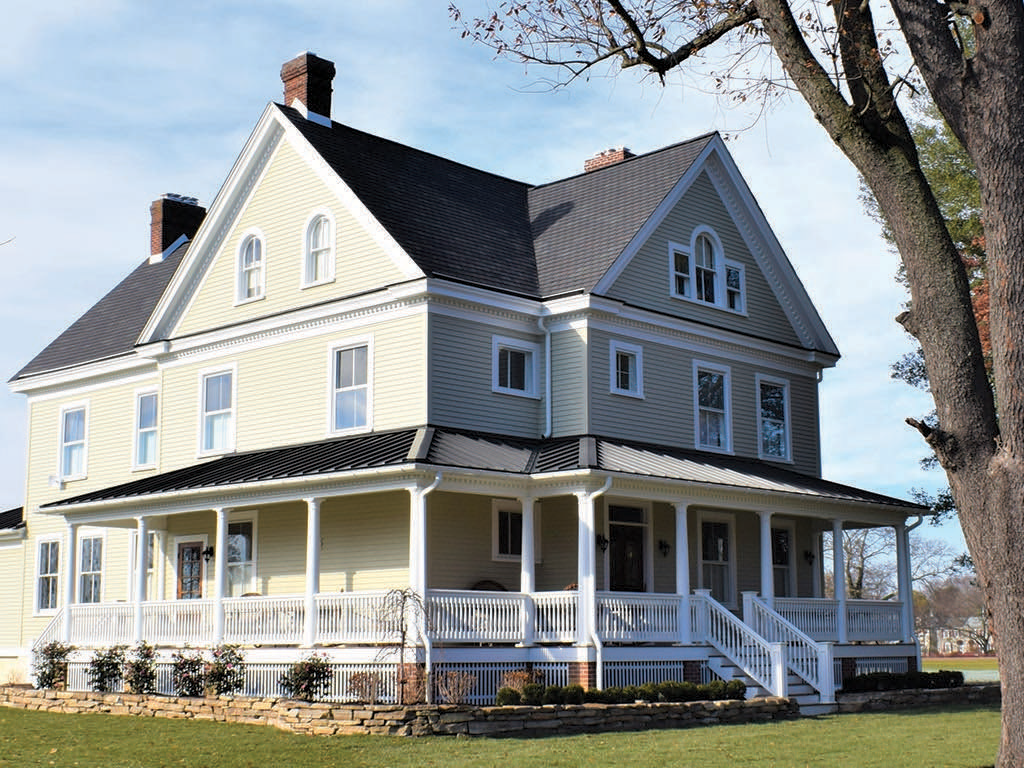
There are three remaining Barracks Buildings located on the 18-acre Parade Ground. They are among the most visually prominent buildings at Fort DuPont and are in the process of being repurposed into offices and research facilities.
The Parade Ground was the ceremonial center of fort life and will remain open space. Along Colter Avenue’s southern edge, The Barracks District consists of the community’s largest buildings.
After the state took over the property in 1947, the barracks were converted into the Governor Bacon Health Center where skilled care services continue to be provided by the State of Delaware.
15,000 sq. ft. available in the Ft. DuPont Innovation Center for technology companies looking for a lifestyle community. 140,000 sq. ft. of new construction is also programmed into the district along with the restoration of 6 residential buildings.
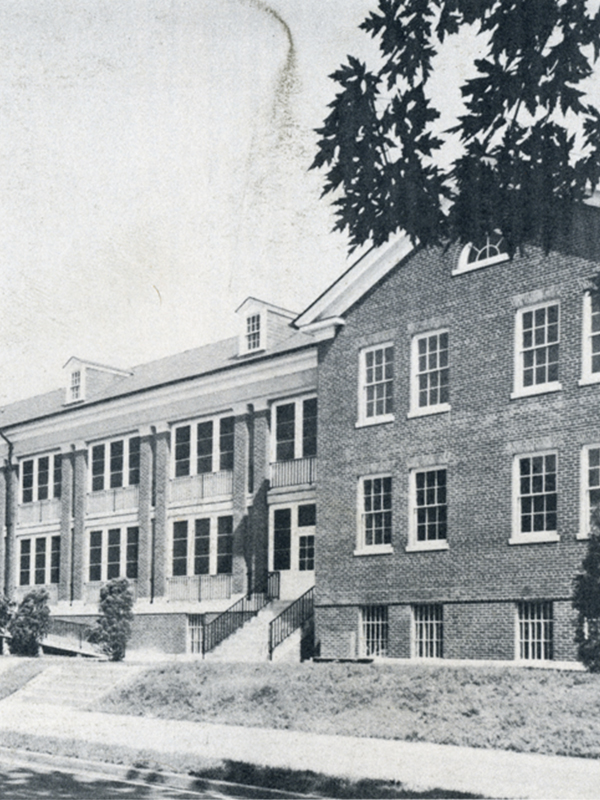
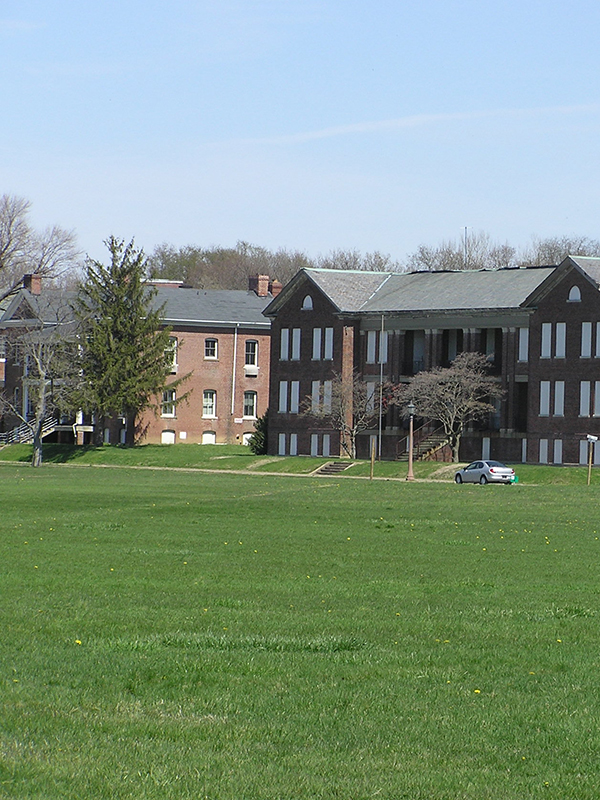
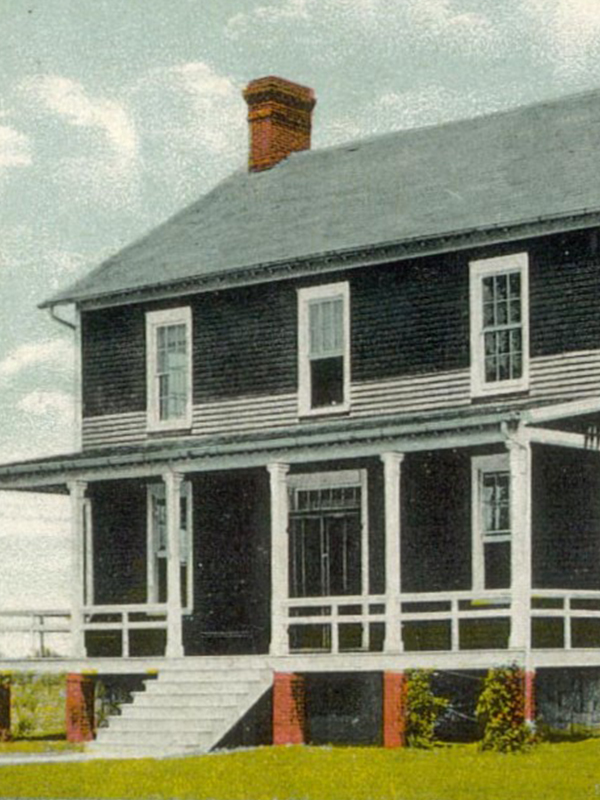
Constructed in 1901, near Officers Row as the fort’s first Headquarters, the Administration Building first appears on a 1913 map. In the caption to a historic photograph in Images of America: Fort DuPont, it is stated that this building was home to the administrative functions of the fort in the early years. The first floor housed offices, while the second floor had rooms for courts-martial and records storage.
This two-story, double-pile building is of the Colonial Revival style with its corbelled brick chimneys on each gable end, slight cornice returns, symmetrical fenestration, six-over-six double hung windows with plain board trim and shutters, and a front door with three-part sidelights. It also has a rear addition with a shed roof.
The Administration Building has been restored and repurposed into a single family home.
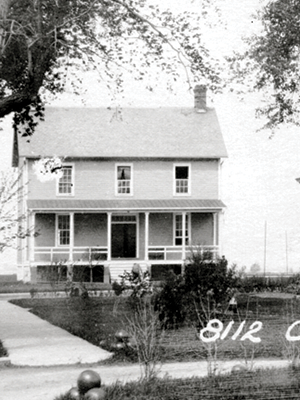
The Chapel was constructed in 1941 in accordance with standard plan 700-1800 and is one of the many temporary buildings constructed at Fort DuPont during World War II. Very few of the WW II buildings remain. The Chapel is significant for its special use and for its location facing the Parade Ground. Like the Theater and other special purpose buildings, the Chapel’s survival is testimony to recognition of the importance of its role in the life of the fort. The chapel will be restored and repurposed as a community center for meetings, weddings and special events.
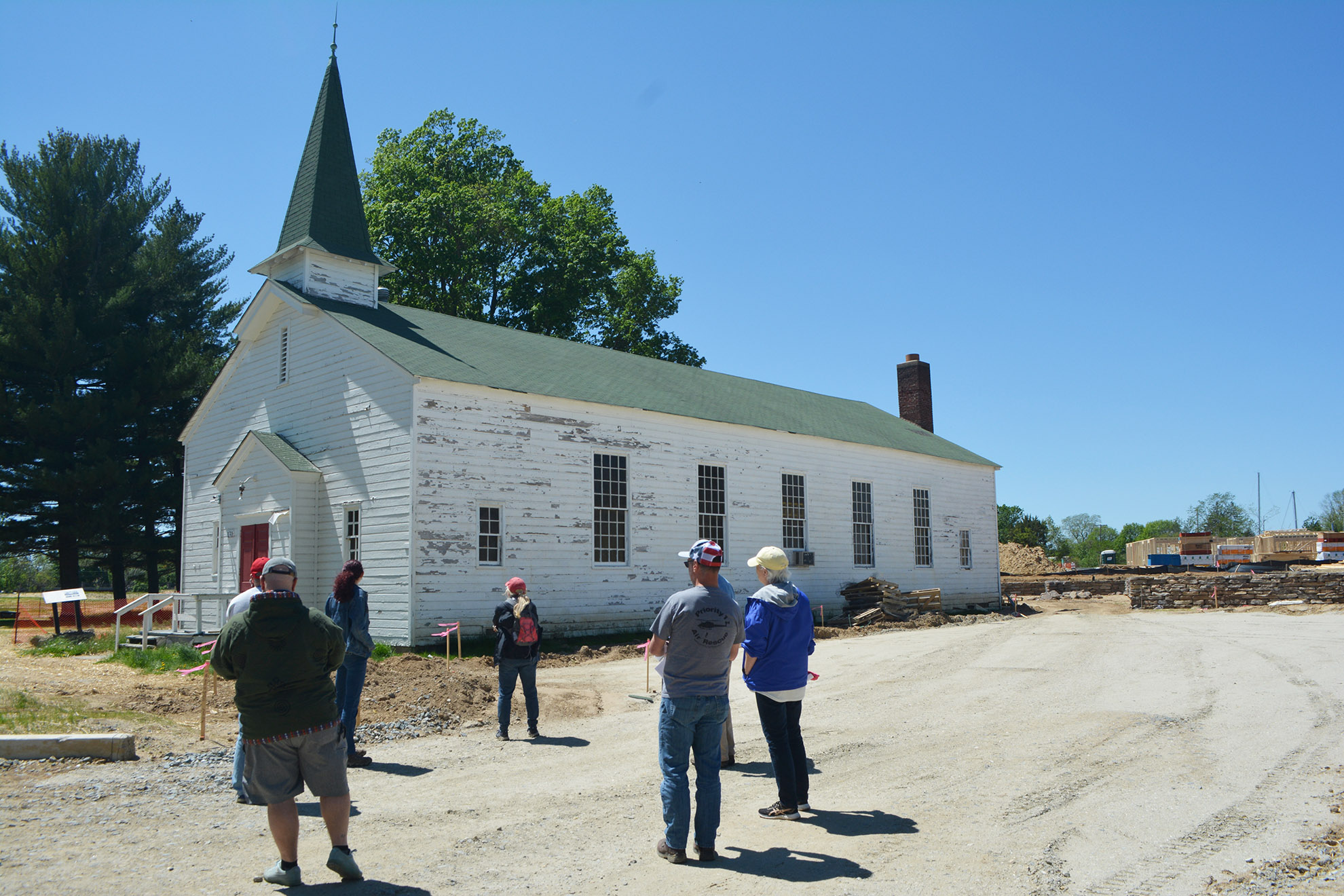

From Wilmington take I-95 south to DE Route 1 south toward Dover. Take exit 152 for Delaware City and Route 72. Turn left on Route 72 and follow into Delaware City. Go through the traffic light at Clinton Street and continue over the Branch Canal Bridge. Take your first left, which will put you onto Old Elm Ave and into Fort DuPont. Follow Old Elm Ave along the parade ground (on your right) to the first building on the right, 260 Old Elm Ave.